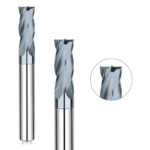Transportable homes have undergone a remarkable transformation in recent years, with innovative designs pushing the boundaries of what’s possible in mobile living spaces. These cutting-edge concepts blend functionality, style, and sustainability to create homes that are not only portable but also desirable and efficient. From space-saving solutions to eco-friendly technologies, these designs are changing the face of transportable housing. Let’s explore five innovative design transportable homes and offering exciting new possibilities for modern living.
1. The Expandable Container Home
The expandable container home design takes the popular concept of shipping container architecture to new heights. This innovative approach uses hydraulic systems or sliding mechanisms to transform a compact shipping container into a spacious living area. When in transport mode, the home maintains the dimensions of a standard shipping container, making it easy to move by truck, train, or ship. Once on site, the walls expand outward, sometimes doubling or even tripling the living space. These homes often feature fold-out decks, retractable roofs, and modular furniture that can be easily stowed during transit. The expandable design allows for surprisingly large, open-plan living areas, full-sized kitchens, and multiple bedrooms, all while maintaining the strength and durability of the original container structure. This concept offers an excellent balance between portability and livable space, making it an attractive option for those seeking flexibility without compromising on comfort.
2. The Off-Grid Eco Pod
The off-grid eco pod design focuses on sustainability and self-sufficiency, creating transportable homes that can function independently of traditional utility systems. These compact homes are typically circular or pod-shaped, maximizing interior space efficiency while minimizing the exterior footprint. They feature advanced solar panel systems, often integrated seamlessly into the curved roof design, providing all the necessary power. Rainwater collection and filtration systems supply water, while composting toilets and greywater recycling manage waste. The pod’s shape is not just aesthetic; it’s designed for optimal thermal efficiency, reducing heating and cooling needs. Many eco pods incorporate smart home technology to manage energy use and maintain comfort levels. The interiors are often minimalist yet functional, with multi-purpose furniture and clever storage solutions. These homes appeal to environmentally conscious individuals who want to reduce their carbon footprint without sacrificing modern conveniences.
3. The Stackable Modular Home
The stackable modular home design offers unparalleled flexibility and scalability. This concept utilizes prefabricated modules that can be easily transported on standard trucks and then stacked and connected on-site to create larger structures. Each module is a fully-functional living unit, complete with plumbing, electrical, and finishing. The beauty of this design lies in its adaptability; homeowners can start with a single module and add more over time as their needs or budget allows. The modules can be arranged in various configurations, allowing for creative architectural expressions. Some designs feature cantilevered modules that create interesting overhangs or terraces. High-strength materials and advanced connection systems ensure structural integrity, even in multi-story configurations. This innovative approach not only makes transportation and assembly more efficient but also allows for easy reconfiguration or relocation of the entire structure.
4. The Floating Home
The floating home design takes transportable living to the water, offering a unique solution for coastal and riverside communities. These homes are built on stable floating platforms that can be towed to different locations, providing the ultimate in waterfront living flexibility. Advanced hull designs and materials ensure stability and buoyancy, while still allowing for spacious, multi-story structures. Many floating homes incorporate large windows and deck areas to maximize views and create a seamless indoor-outdoor living experience. They often feature self-sufficient systems similar to those found in eco pods, including solar power, water purification, and waste management. Some designs even include small gardens or green roofs, allowing residents to grow their own food. The floating home concept is particularly relevant in the face of rising sea levels and flood risks, offering a resilient housing solution that moves with the water.
5. The Shape-Shifting Dynamic Home
The shape-shifting dynamic home represents the cutting edge of transportable house design, incorporating advanced materials and robotics to create living spaces that can physically transform to suit different needs. These homes feature movable walls, rotating rooms, and furniture that can fold away or change function at the touch of a button. For example, a living room might convert into a bedroom by night, with a bed descending from the ceiling and walls sliding to create privacy. The exterior of these homes can also change, with panels that adjust to optimize sunlight or provide shade as needed. Some designs even allow the entire structure to change shape, expanding for more space or contracting for easier transport. While still largely experimental, these dynamic homes point to a future where living spaces can adapt in real-time to their occupants’ needs and environmental conditions







